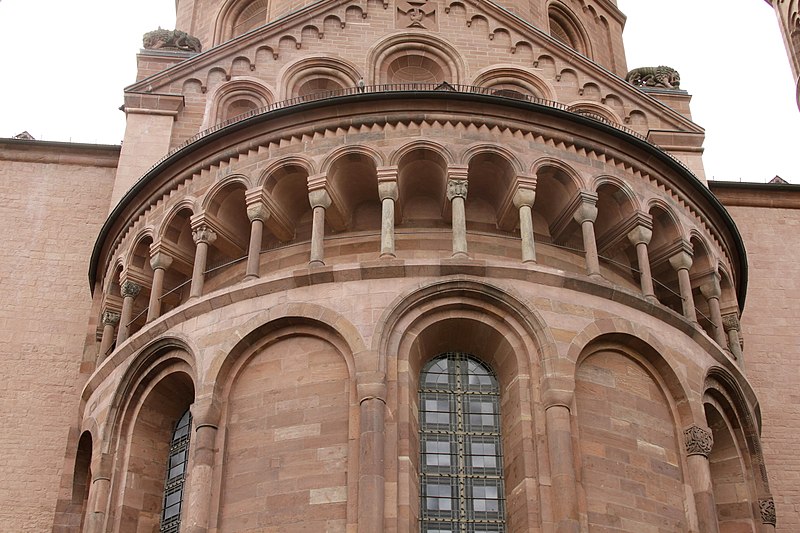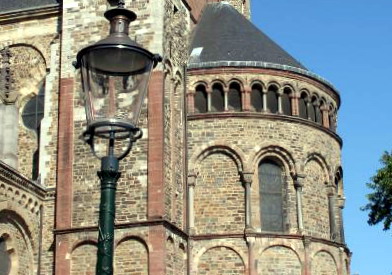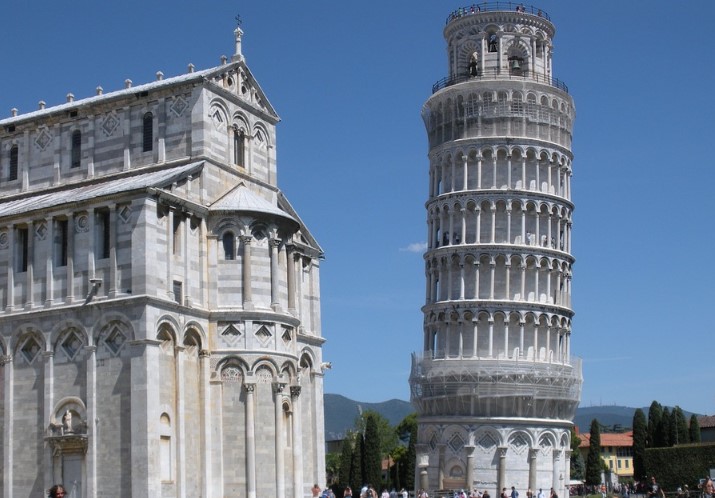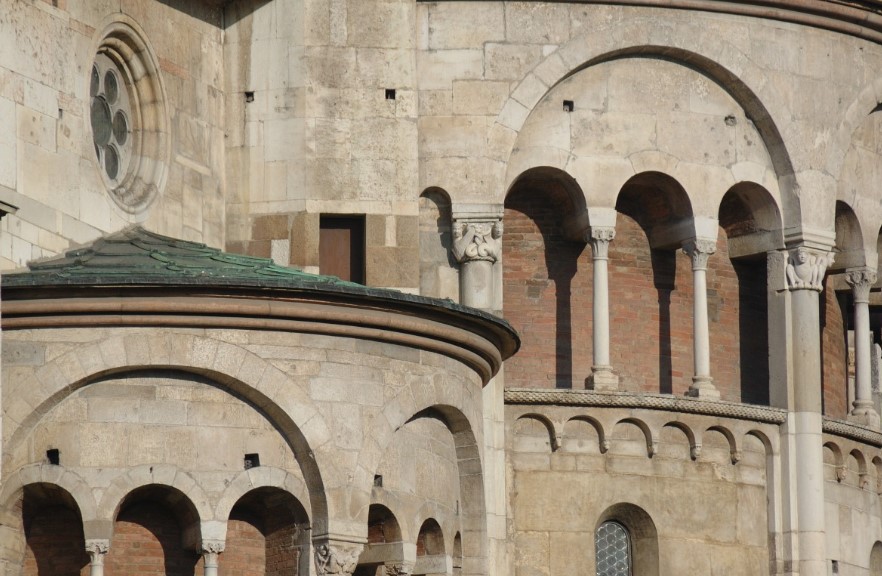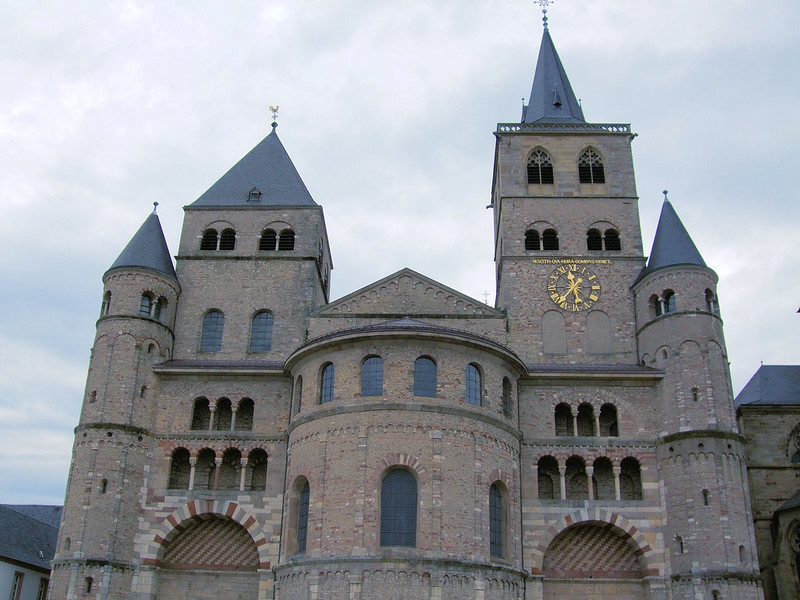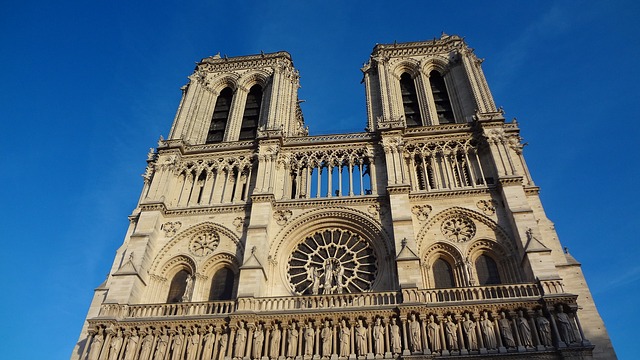Dwarf gallery
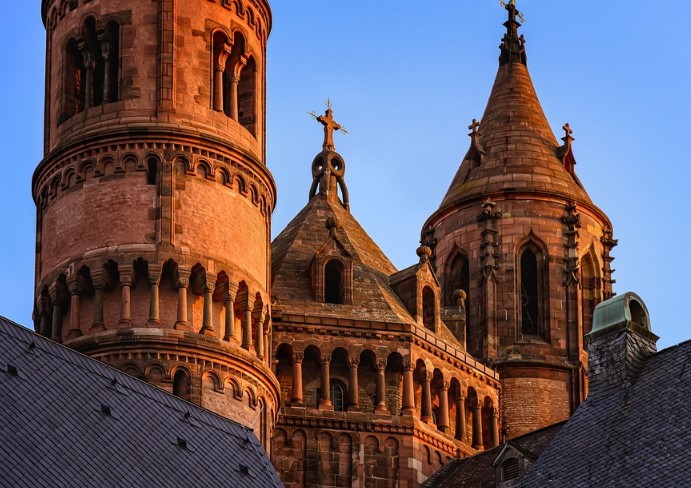 Worms Cathedral, Worms, Germany (completed in 1181).
Worms Cathedral, Worms, Germany (completed in 1181).
Romanesque architecture mainly developed in Europe in the Middle Ages between the 10th and 12th centuries. It adopted some of the features of Roman and Byzantine architectural forms and materials, characterised by thick walls, round arches, vaults and vast towers. It was a pan-European style, although it is often referred to as 'Norman' in the UK.
One of the distinct features of Romanesque architecture, and some of the styles it was derived from, is the dwarf gallery. While the origin of the name is unknown, some suggest the term was used because the gallery was thought to be a passage for spirits or imps.
Dwarf galleries are typically inaccessible and purely decorative. They serve no practical purpose and are only a visual element, although some dwarf galleries have been used by priests to showcase religious items to crowds below.
Most often found in churches in Germany and Italy (although a few examples do exist in France and the Netherlands), dwarf galleries are covered passageways several stories above the ground (often towards the top of the structure) on the exterior of a building. They are typically closed in by a solid wall on one side. The outward facing side is open for public view and may be decoratively lined with columns that are sometimes linked together by arches.
[edit] Famous dwarf galleries
Mainz Cathedral, Mainz, Germany (dedicated in 1009).
Southeastern choir tower, apse and dwarf gallery, St Servatius, Maastrict, Netherlands (dedicated in 1039).
(Left) Pisa Cathedral, Pisa, Italy (consecrated 1118) and (right) Leaning Tower of Pisa, featuring six rings of dwarf galleries (completed in 1372).
Modena Cathedral, Modena, Italy (1184).
Trier Cathedral, Trier, Germany (current structure completed 1270).
In Notre-Dame de Paris (completed in 1345), the Gallery of Kings (located just below the rose window) is a dwarf gallery that was filled with statues depicting 28 figures known as the Kings of Judah. These statues were destroyed during the French Revolution, but their heads were saved, hidden and then donated to the Musée de Cluny. They were replaced by 19th century reproductions.
[edit] Related articles on Designing Buildings Wiki
Featured articles and news
A case study and a warning to would-be developers
Creating four dwellings... after half a century of doing this job, why, oh why, is it so difficult?
Reform of the fire engineering profession
Fire Engineers Advisory Panel: Authoritative Statement, reactions and next steps.
Restoration and renewal of the Palace of Westminster
A complex project of cultural significance from full decant to EMI, opportunities and a potential a way forward.
Apprenticeships and the responsibility we share
Perspectives from the CIOB President as National Apprentice Week comes to a close.
The first line of defence against rain, wind and snow.
Building Safety recap January, 2026
What we missed at the end of last year, and at the start of this...
National Apprenticeship Week 2026, 9-15 Feb
Shining a light on the positive impacts for businesses, their apprentices and the wider economy alike.
Applications and benefits of acoustic flooring
From commercial to retail.
From solid to sprung and ribbed to raised.
Strengthening industry collaboration in Hong Kong
Hong Kong Institute of Construction and The Chartered Institute of Building sign Memorandum of Understanding.
A detailed description from the experts at Cornish Lime.
IHBC planning for growth with corporate plan development
Grow with the Institute by volunteering and CP25 consultation.
Connecting ambition and action for designers and specifiers.
Electrical skills gap deepens as apprenticeship starts fall despite surging demand says ECA.
Built environment bodies deepen joint action on EDI
B.E.Inclusive initiative agree next phase of joint equity, diversity and inclusion (EDI) action plan.
Recognising culture as key to sustainable economic growth
Creative UK Provocation paper: Culture as Growth Infrastructure.






